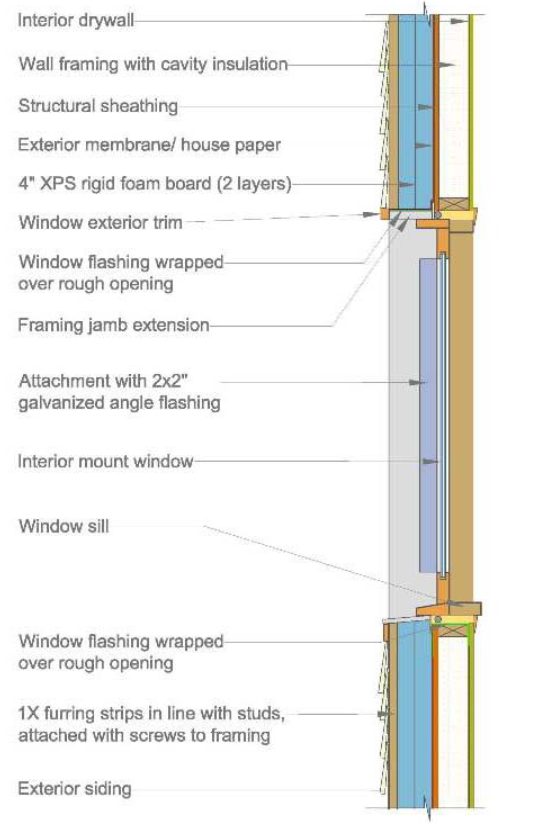
Minnesota’s Clean Energy Resource Teams recently published an online article, Things I learned about heat pumps: a homeowner’s perspective. I shared this with some folks, and in response, I was asked for general advice on new home construction. I am not a residential efficiency expert, but I performance-specified a new home built for my wife and me back in 2000, and in recent years I side-graded to a smaller home built in 1934. I learned a lot from both experiences.
I won’t advise, but I will say what I would do if I were to provide a conceptual design[1] with performance criteria.
Small Floorplan
First, I would go small, like less than 1,500 square feet. If you have not had a home built for you, you will likely be surprised at all the nickels and dimes that come along with it, such as driveway construction, landscaping, and retaining walls. Smaller homes require less furnishings and disallow much crap you don’t need. Smaller homes require less spending to furnish indoors and out.
I would also use two floors, likely with the second floor used for bedrooms. A stacked floor area requires less heating and cooling.
Big Windows
To compensate for the smallness, I would go big on windows. Windows connect to the outdoors and make the place feel less claustrophobic.
Supersize Soffits
Next, I would supersize the soffits (overhangs). There are several significant benefits to huge soffits that most people don’t think about. First, it keeps the direct sunlight out of the home. You don’t want any direct sunlight in the summer or shoulder seasons. A little direct sunlight in the dead of winter may help a little with seasonal affective disorder. Size the south-facing soffit to block all direct sun from equinox to equinox and let some direct sunlight in, fall and winter. Energy-wise, passive heating is a peanut[2], so I wouldn’t worry about that.
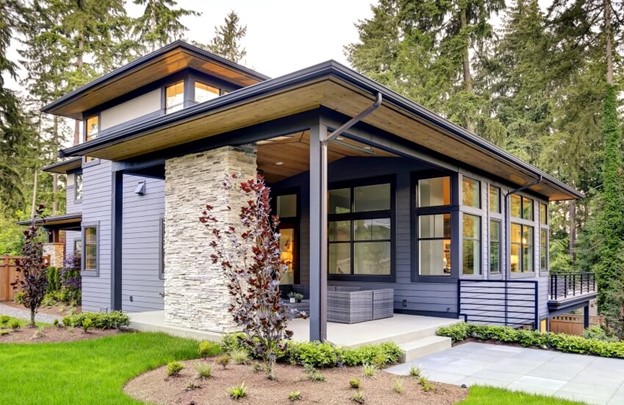 Second, large soffits keep the weather – sun, pounding rain, hail, and sleet, off the walls. My 1934 home has almost no soffits, and zippo on the gable ends. The rain pours down the exterior wall over windows and so forth. That is asking for trouble. Freeze, thaw, freeze, thaw, will open cracks, which is a problem. Any weak spot in caulking or sealing is an entry point for water.
Second, large soffits keep the weather – sun, pounding rain, hail, and sleet, off the walls. My 1934 home has almost no soffits, and zippo on the gable ends. The rain pours down the exterior wall over windows and so forth. That is asking for trouble. Freeze, thaw, freeze, thaw, will open cracks, which is a problem. Any weak spot in caulking or sealing is an entry point for water.
Finally – large overhangs keep rainwater away from the foundation on the ground. This was another thing I corrected on my 1934 home. A genius decided to install a “beaver” system in the basement. The system took water that leaked in from outdoors and drained it from the interior walls around the perimeter to the drain in the basement. It was a band-aid. I had the exterior regraded, so the water drains away from the house. Keep the water out! Don’t fight the problem after surrendering.
Basements
Unlike the CERTs case study, I would certainly build a basement under my tiny home. Why not? It’s a perfect space for major appliances like a washer, dryer, water heater, and HVAC. With that, be sure to insulate the walls; for that, insulated concrete forms make all the sense in the world. Basements also provide a safe haven in areas of the country where tornadoes break out.
Basement Walls
The image from Quadlock below shows a great way to build an insulated wall with no direct thermal bridge through the concrete into the conditioned space. Concrete conducts heat very well, which means it is a poor insulator. We must block the conduction at the wall joints, foundation, and poured concrete floor.
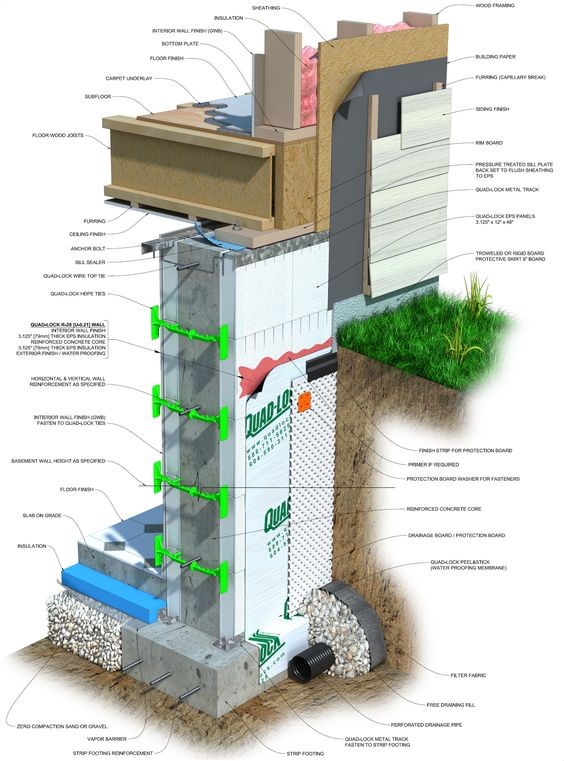 The second cartoon below is an expansion of the first to show how heat transfer paths, demonstrated by the yellow arrows, are blocked from getting into or out of the conditioned space.
The second cartoon below is an expansion of the first to show how heat transfer paths, demonstrated by the yellow arrows, are blocked from getting into or out of the conditioned space.
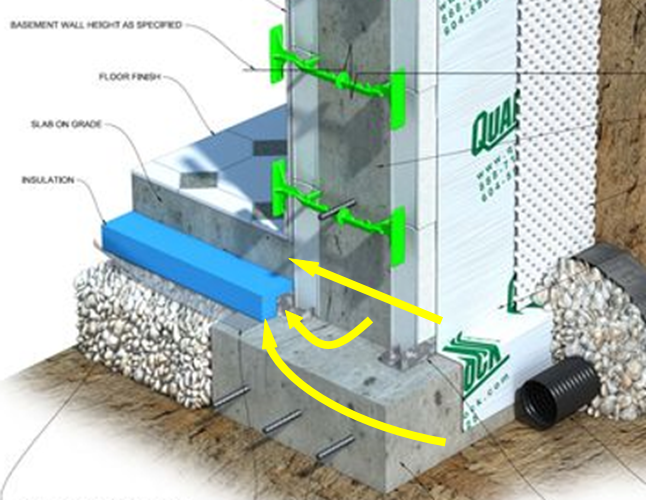 Insulated concrete panels can be used to build the entire building shell for a sturdy brick house like the third little pig made. Refer to my climate-resilient construction series and especially note roof shapes that are less prone to wind damage.
Insulated concrete panels can be used to build the entire building shell for a sturdy brick house like the third little pig made. Refer to my climate-resilient construction series and especially note roof shapes that are less prone to wind damage.
Tamp and Pack
The general contractor must tamp and pack the fill and soil around the basement and any frost walls. Another cartoon showing how to block thermal bridges is provided below for slab-on-grade construction without a basement.
I have drawn a settling formation along the wall that is likely to occur without the most excelling job of tamping and packing. I would write into the contract that the contractor shall ensure a specified grade for at least three years. Why three years? Because in our climate, the frost line is about six feet deep, and every year the soil will freeze and thaw with the season, which is nature’s compaction and settling.
 Continuous Rigid Insulation Over Walls
Continuous Rigid Insulation Over Walls
Like the basement walls, I would have continuous rigid insulation nailed to the 2×6 framing of the walls. I would use Blown in Blanket for the cavity insulation as a good compromise between cost and quality. This is what I had in my first home, and I inspected the completed job to find that the insulation fills every nook and is very compact – meaning it will not settle.
The added rigid insulation has at least three benefits. It blocks the thermal bridging of the wood studs. Although wood is not as rotten a conductor as concrete, it certainly conducts more heat than the insulated wall cavity. Second, it adds R5 (one inch) to the wall composite. A builder could install more per the drawing below. Finally, it reduces infiltration because it is continuous and impervious to driving winds. It’s another barrier around places prone to leakage, like electrical outlets.
 Parting Comments
Parting Comments
This post focuses on keeping the weather out of the structure. With that, you’re 90% of the way home, and you must try hard to screw it up. Plan on resistance from paint-by-numbers contractors. Expect to wait a few months to find a contractor who will embrace these cool concepts and be very wary if they try to talk you out of these design features. If so, they are probably just lazy.
Can I raise a family in this cracker box? A couple raised six children in my 1,200-square-foot home a few decades ago, so I would say it’s plenty for 2.1 children.
[1] Conceptual design in this context means floorplan, orientation, window area, and placement.
[2] Only occurs midday when heating loads are minimal.

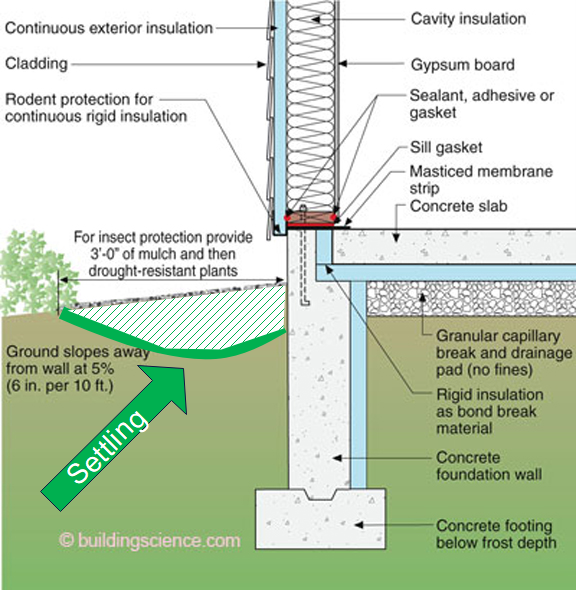 Continuous Rigid Insulation Over Walls
Continuous Rigid Insulation Over Walls