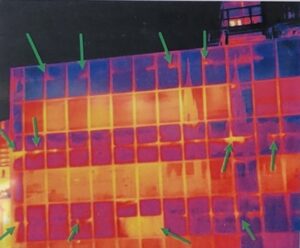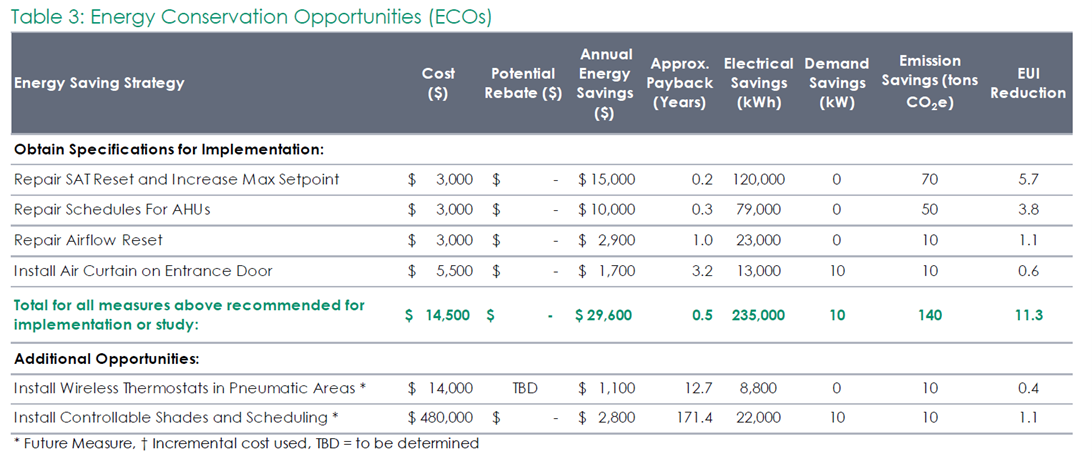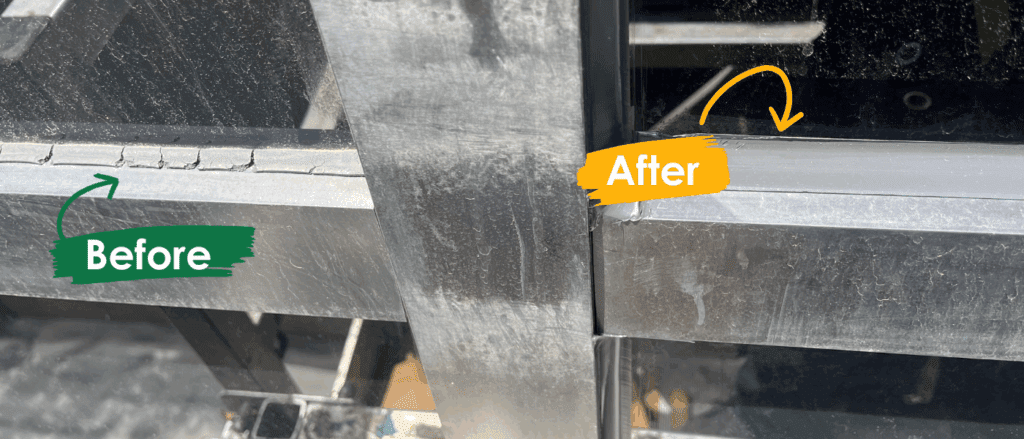Client Overview and Project Background

The AMP Building
Transwestern is a diversified commercial real estate firm that provides services in development, investment, and real estate operations. The company operates a substantial portfolio of properties across the country, managing over 400 million square feet of commercial real estate, including office buildings, industrial spaces, multifamily housing, and retail. Transwestern operates millions of square feet in Colorado with several properties in the city of Denver, including the AMP Building. The AMP Building is a nine-story, 71,000 square foot office building comprised of a first-floor lobby, two levels of parking deck, and five levels of leased tenant spaces.
In 2021, the City of Denver implemented the Energize Denver ordinance requiring all commercial buildings over 25,000 square feet to comply with certain energy use intensity (EUI) standards. The ordinance requires full compliance with these standards by 2030, but also requires interim targets in 2024 and 2027. Failure to meet the ordinance’s requirements can result in hefty fines for building owners. Motivated by these requirements, Transwestern enlisted Michaels Energy to find innovative efficiency solutions for the AMP Building.
Initial Findings
Michaels Energy conducted a comprehensive ASHRAE Level II equivalent energy audit and uncovered significant energy loss at the seams of exterior windows. This was confirmed with an infrared scan of the building, which entails heating up and pressurizing the building while flying a drone around the exterior to capture infrared footage and determine the source of leaks. Additionally, the audit revealed more opportunities for energy conservation with installation of wireless thermostats and controllable window shades on a timed schedule. In total, the Energy Conservation Opportunities identified included savings potential of 235,000 kWh, equating to an annual energy savings of $29,600 per year.

Infrared Building Scan, South Elevation (Arrows Showing Locations of Suspected Heat Loss)

Energy Conservation Opportunities identified during the assessment
Since this project was conducted as part of Xcel Energy’s Business Energy Assessments program, of which Michaels Energy is an implementer, we were able to offer the following support throughout the implementation phase:
- Facilitation of Transwestern’s internal decision-making meetings
- Quantifying energy savings and scoping projects identified by Transwestern
- Identify external financing resources, if needed
- Financial analysis of measure implementation
- Rebate paperwork compilation and submission
Solutions and Outcomes
Transwestern recently implemented a total re-glazing of all affected exterior windows. This process involves individually peeling away each window seal and re-caulking with silicone for an airtight seal. All replaced window seals were individually tested to ensure they are free of defects and properly sealed of previous air leaks.

Re-glazing of windows
The audit Michaels Energy conducted has ultimately spurred Transwestern to make several important upgrades to their building, including the successful installation of new windows and setpoint changes made on the controls side. These changes mean that the AMP Building is in compliance with the Energize Denver ordinance and will not face fines. Additionally, the Transwestern team is equipped with the audit results that contain building-specific recommendations should they want to pursue more energy efficiency work in the future.

