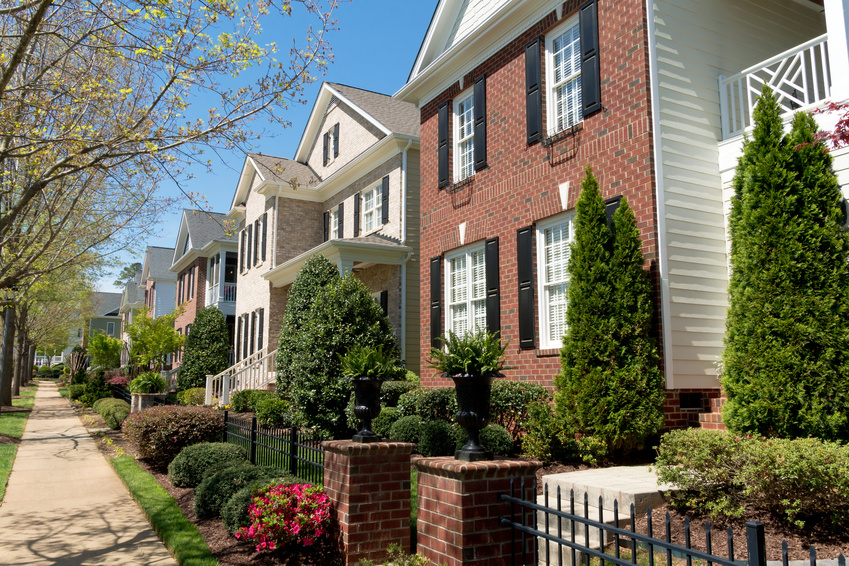As luck would have it, in recent memory, I’ve been to a couple t-shirt nights at MLB games. Yippy. This isn’t like the free shirts they give out at marathons, where you can take whatever size you need – you know, something that fits. No. Baseball franchises provide one crappy size, extra-large. It fits some of us, but the rest of us have a shirt that might as well go directly to the local Goodwill store.
Some deep energy retrofit programs are like the crappy extra-large t-shirt. Let us get started with homes, to which everyone can relate and understand. Trust me; large commercial buildings offer the same complexities, times ten. We will get to those later.
New Homes, 40-Year-Old Homes, 100-Year-Old Homes
Do ya think there might be some differences in how you, as a buyer, might outfit a new versus old home, whether it is energy efficiency or decorating?
New v 40-Year-Old Home
The 40-year-old home is a somewhat less efficient version of the new home. It may have 2×4 wood-framing construction rather than 2×6 construction. The average 40-year-old home is roughly 30% smaller than the average new home. The 40-year-old home will probably have vinyl or some other manufactured siding and gypsum board walls and ceiling, or if you’re lucky, some dark, light-soaking hideous faux-wood paneling. The 40-year-old home will have roughly the same electrical service capacity (amperage) as the new home. It probably has copper plumbing and grounded electrical distribution.
The 100-Year-Old Home
Moving into the era of the 100-year-old home presents an entirely different set of parameters to consider. Many of these homes were heated with coal or oil back in the day. There was no air conditioning, let alone central air conditioning. What did they do for hot water? Not sure – cook stove? They might have two ungrounded electrical receptacles in each large room. The interior wall finish is often lath and plaster, and it may have a nice decorative finish to it.
Ok, let’s deck this house out with the latest greatest energy efficiency. How about a ductless heat pump system? Oooh, I don’t know. A puny 1920 electrical service may already be loaded down with a 4 kW electric water heater and another 5 kW clothes dryer, and it doesn’t have the amperage capacity for adding central AC or a ductless heat pump system. Strike one. There are ways around this, like replacing the water heater or clothes dryer with natural gas editions, if natural gas is available, and it often is.
Let’s consider insulating the walls. This is not nearly as simple as sawing a two-inch hole on the interior wall or pulling back some vinyl siding and drilling from the outside. The interior walls may be made of tough cement plaster, and exterior may have decorative stucco. How are you going to get your blown-in-blanket insulation doohickey into the wall cavity without leaving ugly scars inside or outside?
Living Small
Americans’ homes have expanded in direct proportion to waste lines, and indirect proportion to family head counts, over the decades. With one momentary lapse of reason (1950), home size has ballooned steadily over the last 100 years, especially on a per-person basis as shown in the following chart, courtesy of this site and The Wall Street Journal. The average space per person may not look to have increased that much, but dudes, we now have 4x the space per person compared to 100 years ago. Extra-large, anyone?
One other diversion I can’t resist – American’s drive more and more cars and build bigger and bigger garages. However, with many residences, the huge garages are full of crap while the fleet of behemoth vehicles sit outside anyway. Wow.
The moral of the living small story is it changes the calculus for the cost effectiveness of insulation. If you have a 1,000 square foot home, built in 1920, with decorative plaster, it may not be worth it to make a mess to insulate walls. Think!
Comprehensive Retrofits
If one considers retrofitting an existing home to be like picking among options for new construction, one will look like a fool very quickly.
As alluded to above, you have to think big picture.
- Is the electrical service substantial enough to handle a large added electrical load or do you need to swap big existing loads for central air conditioning or heat pumps?
- What about asbestos? Asbestos is a common substrate for many old hardwood floors. If you start chopping holes in floors for ductwork or anything else, zoom(!), go the costs!
- Home size, room size, insulation levels?
- Where is the condensing unit for the air conditioning going to go? Not in front. Not in the sun. Not there because I want to put a patio there at some point. Not there because it has to have clearance from the electric meter. Not there because it has to be at least seven feet from the neighbors’ lot line. Suddenly, the simple gets very complex.
See how it goes with the simplest of buildings – single family residential?
Commercial Buildings
Commercial buildings have many similar characteristics as homes for consideration – except for many other considerations. I will get into this next week.
