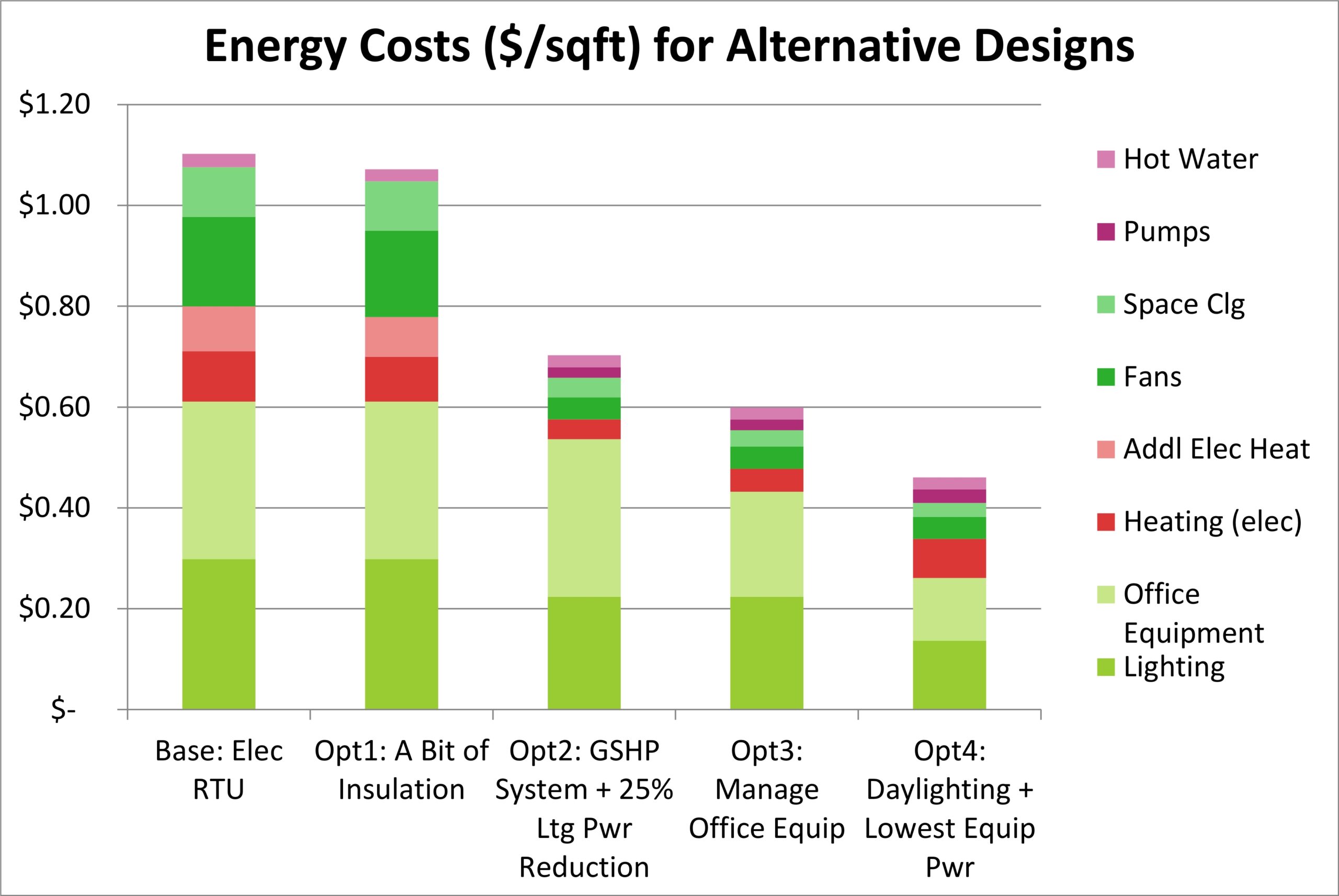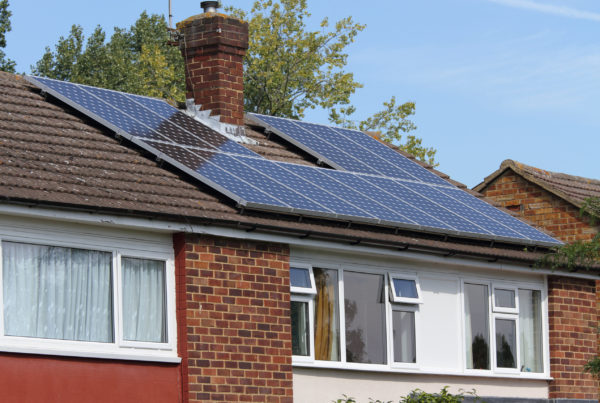
Progressing toward a net-zero or solar-powered building – or even a fairly frugal one – requires a balanced reduction in ALL energy loads. To illustrate, below are some results from modeling a 15,000 square feet office building. The two left-most bars illustrate why just adding more insulation won’t help. A closer look shows heating energy DOES drop, but the overall effect on the bill is small because other loads, such as lighting and equipment, remain untouched.
By addressing each of the main “loads” in-turn, energy is reduced from 13 to about 5.5 kWh/square foot – nearly a 60% reduction. Here are the details of the options modeled above:
- The IECC-2012 baseline building is a 1-story, rectangular plan, 15,000 square feet office building with code-level insulation, windows spread evenly over 20% of the walls, lighting power set to 1.0 Watts/square foot, office equipment load assumed to be 0.75 Watts/square foot, and an electric rooftop unit with a heat pump for heating and cooling.
- Option 1 adds an inch of board insulation to the exterior walls and two inches to the roof. This reduces heating energy by about 10%, but is hardly noticed because heating energy is only a small part of the whole.
- Option 2 shifts to a ground-source heat pump system and installs an efficient lighting system. Heating and cooling performance is much better. Smaller fans are needed because heat pumps are located in or near the spaces they serve. The lighting system uses 25% less power than the base system.
- Option 3 takes a bite out of office equipment – the largest remaining chunk. Among the six high-performance buildings the National Renewable Energy Laboratory (NREL) studied in “Lessons Learned from Case Studies of Six High Performance Buildings”, 0.5 Watts/square foot was a typical value for office equipment power. Surprisingly, the study showed that nighttime equipment power was high; about half the daytime levels. How are reductions in plugloads achieved? By installing efficient equipment, ensuring equipment is programmed to power-down when not being used, and by avoiding purchases of equipment that are not needed.
- Option 4 stacked the building into two stories, stretched it out, and aligned the long face of the building to face south. Windows were shifted to north and south facades. Equipment power was slashed to 0.3 Watts/square-foot — the level of best performing buildings in the net-zero study mentioned above. Notice that heating energy goes up because the building is not being heated with lights and equipment!
These design changes reduce each of the building energy loads in turn. At first glance, adding extra insulation seems like an attractive strategy because it’s simpler and preserves the original vision for building shape, orientation, and floor plan. But it falls short of achieving truly deep cuts that involve lighting systems and plug equipment with low connected power, a daylighting architecture that keeps most of the lights off during the day, and efficient HVAC systems. For those interested in “going all the way” toward a net zero or solar powered building, reducing loads first can save a bundle on PV array.




