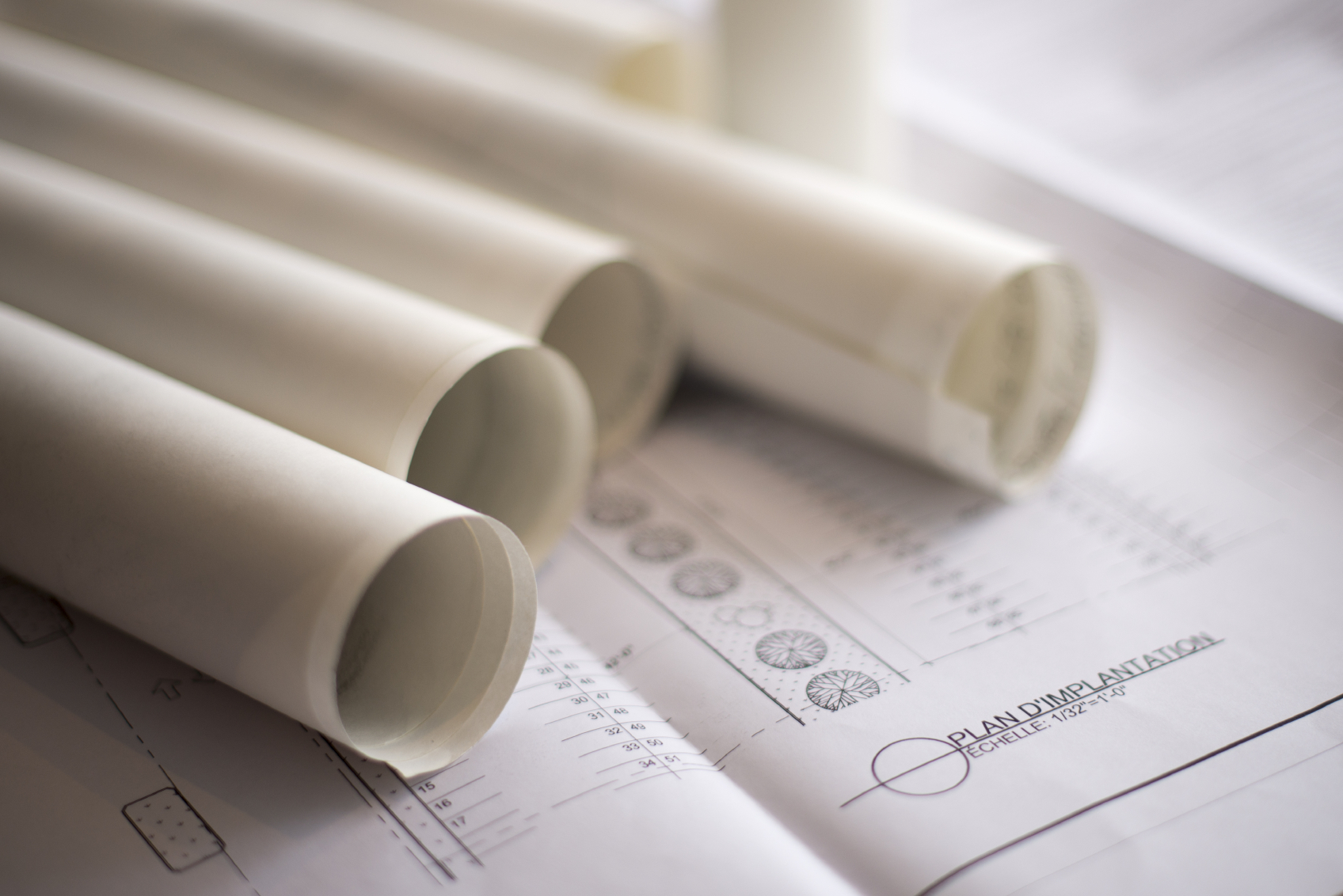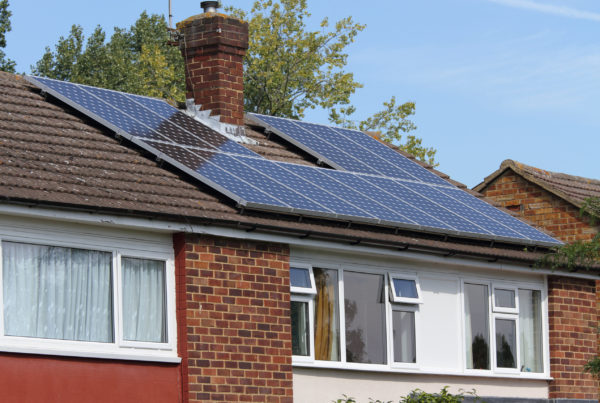
New construction energy efficiency programs are unique and beneficial, but they don’t come without challenges. New construction programs involve decisions that must be made early in the design process. In many cases, this can be years before a building is even built. Also, design decisions are not always made based on energy and related cost-effectiveness reasons. Often decisions are made based on building layout or aesthetics of a particular design element, so early involvement is key to maintain design intent.
Designers, building owners, and other stakeholders must be aware of the importance of new construction programs since decisions made for design and construction can affect the energy use the building for its entire life, which can be 50 years or more. So how can design decisions translate into actual energy savings for the building? A few approaches are noted below.
The Easy Way
The “easy way” to calculate savings for new construction projects is through a prescriptive approach. For this approach, the savings for purchasing high efficiency equipment are calculated based on the typical consumption compared to that of standard efficiency equipment. For example, the savings for a high efficiency chiller would be compared to a standard efficiency chiller of the same type and capacity.
The benefit to this approach is that it is easy for all parties involved. The rebate can be submitted by the building owner or the contractor and processed almost automatically. Additionally, everybody involved knows how much the incentive will be for each type of measure installed. The customer can quickly evaluate how much additional incentive they will get for purchasing a higher efficiency piece of equipment.
This approach, however, leaves a lot of potential on the table.
The “All In” Way
Alternatively, savings for new construction programs can be based on the design for the whole building. This “whole building” approach captures much of the missed potential in the previous approach by calculating savings for the efficient building as a whole and not just the efficient equipment.
This benefit comes at a price, however. Determining these savings is complicated and often requires building simulations, which can be very labor intensive. Also, comparing different options is often not easy or transparent to the customer.
With this approach, each building is compared to a baseline building. For most cases, the baseline building, including lighting power densities, and HVAC equipment and efficiencies, must be defined. The most common baseline used is ASHRAE 90.1 Appendix G. Appendix G defines a least efficient code qualifying system that can be installed in a building and outlines a procedure for completing a building model. However, Appendix G does not completely address utility program needs, and therefore programs often require work-arounds, especially for buildings that use both electric and gas heating.
The Right Way?
Neither one of the approaches defined above is the right way for all cases. In fact, the best approach is likely a combination of both. In either case, it is critical to work with customers throughout the process to ensure the customer takes advantage of any efficiency improvements possible.




